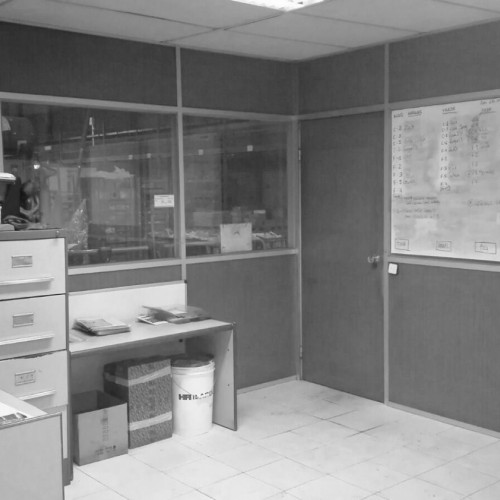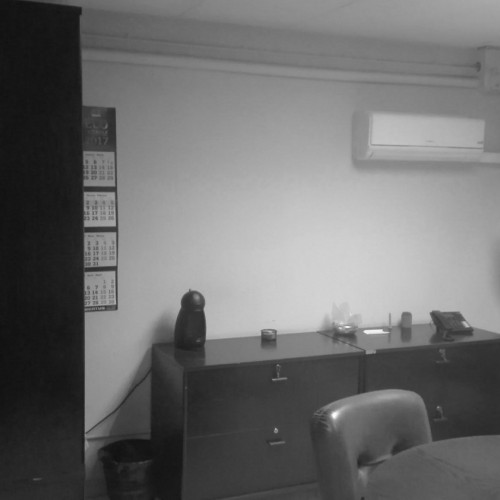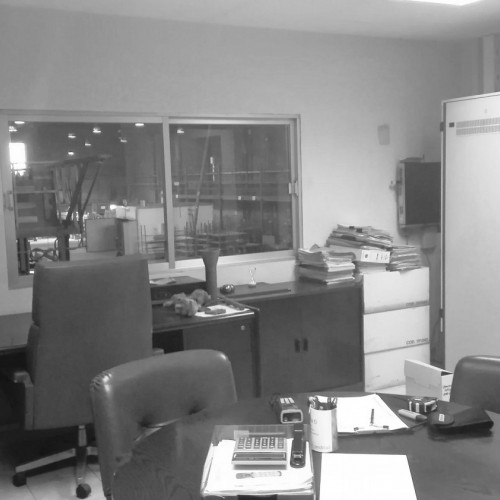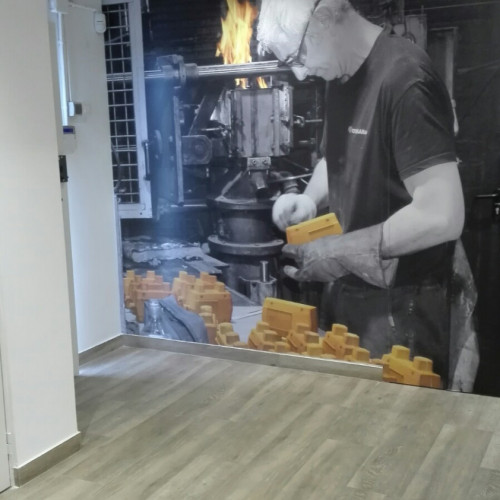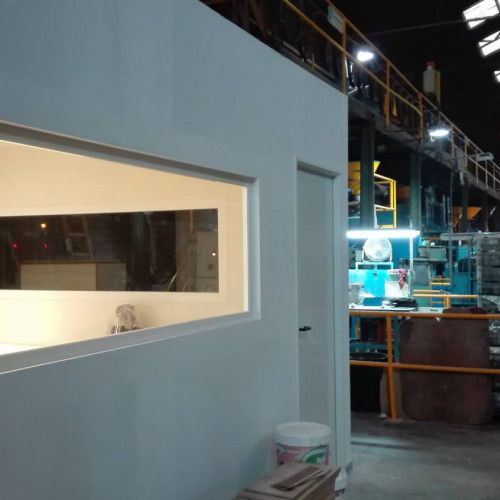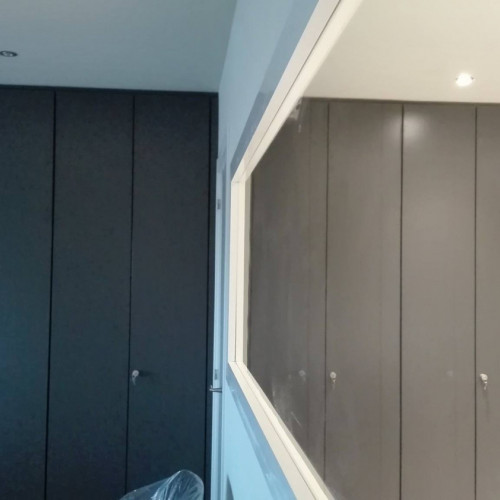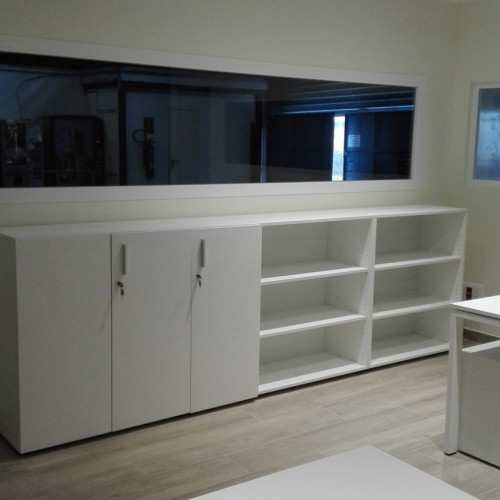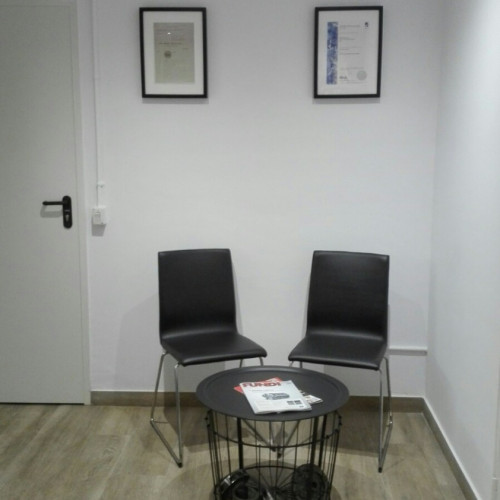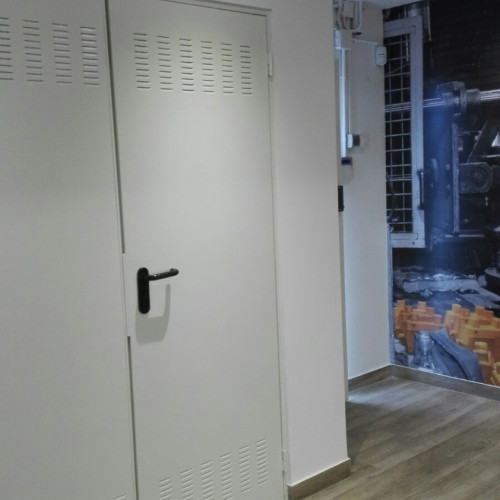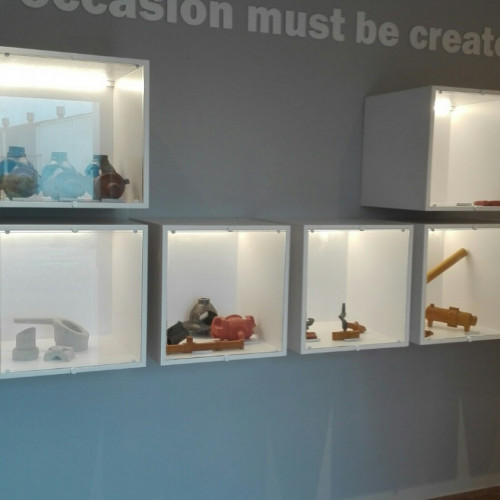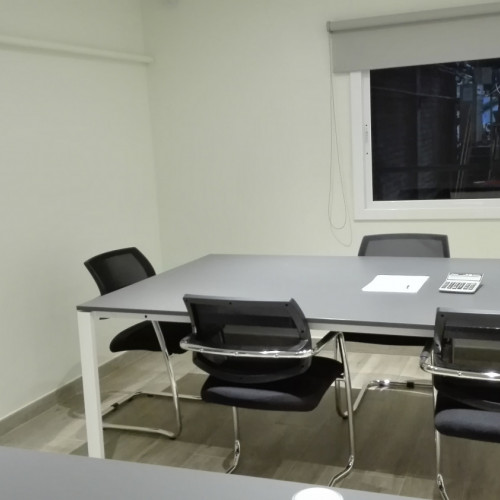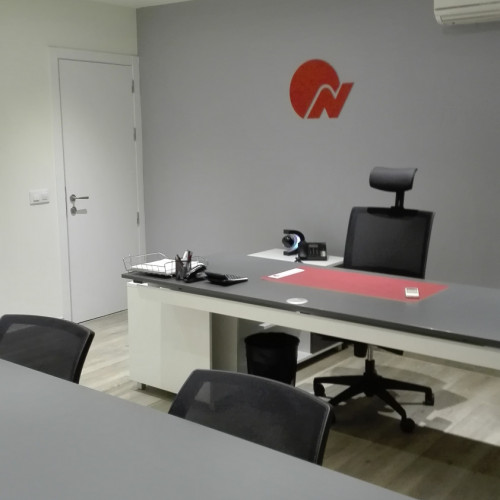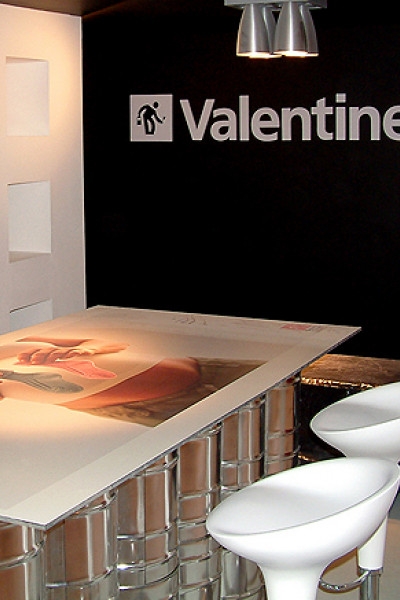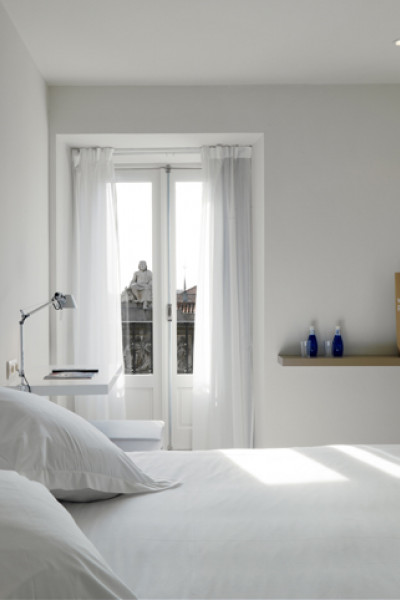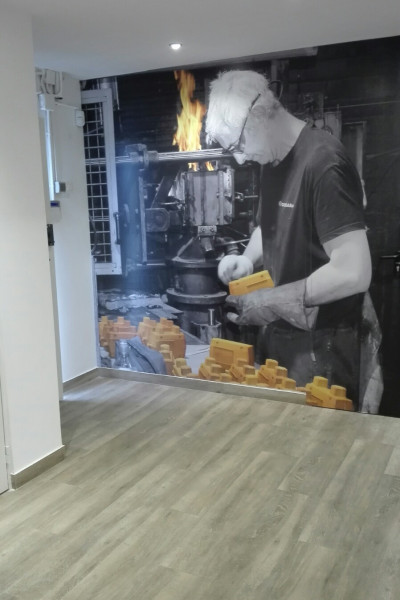Project to restructure installations Noyman - Sant Andreu de la Barca
The client was contemplating the creation of a space, in its industrial warehouse, both able to showcase the manufactured product while also contriving a welcoming area for customers, thus avoid direct entry to the manufacturing zone.
We also had to determine the office space, and fashion the appropriate areas for administration and management.
Upon one of the walls we had designed, we created a space where the company's products were displayed as unique museum showcases.
The offices were wholly renovated, creating an open-plan space on the lower floor and a more defined one on the upper floor.
-
ClientNoyman
-
ServicesFacilities restructuring project
-
Share on
"Next-Level Architectural and Interior Design."
Casadesús

